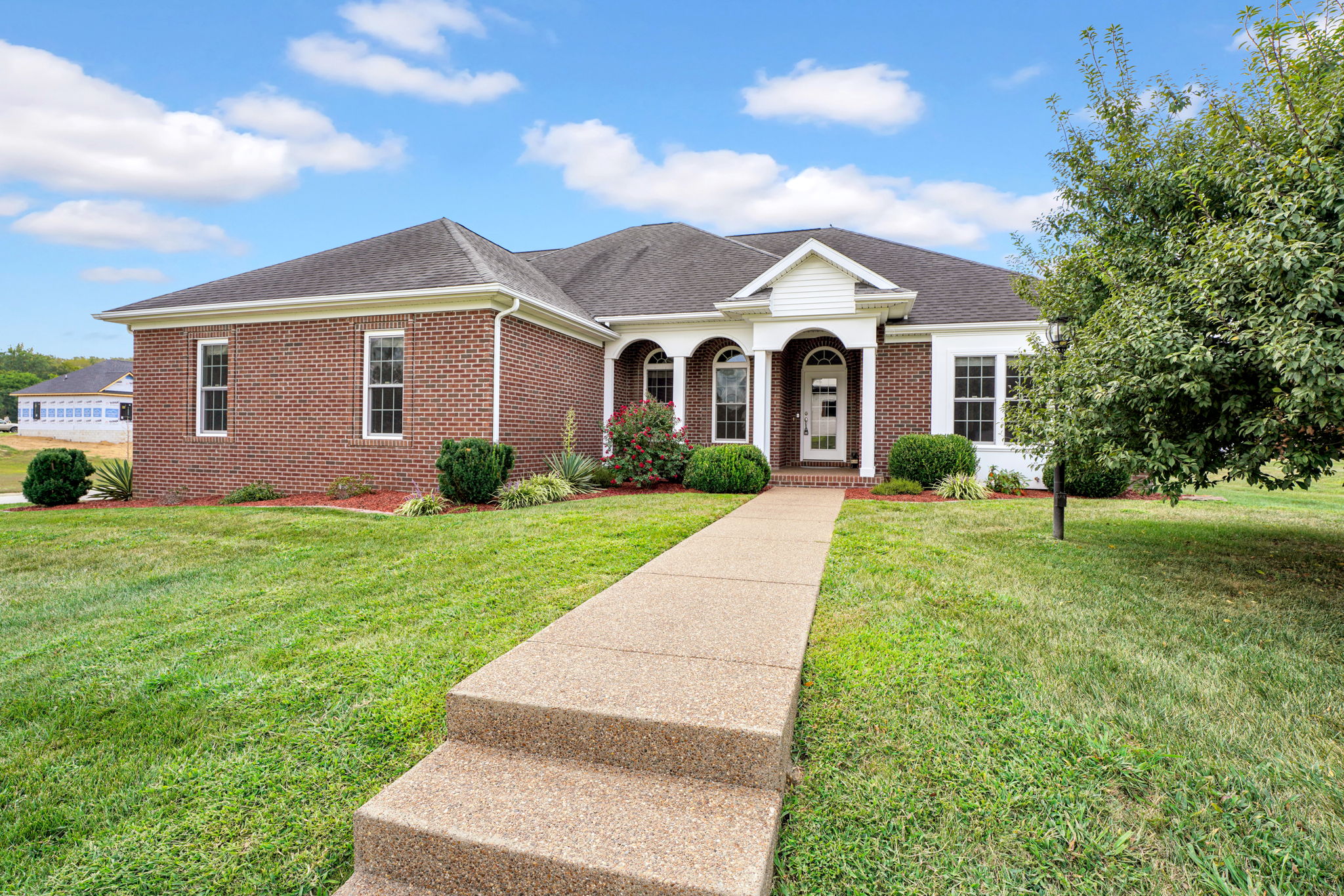Details
Next Home, Next Adventure! FAR ENOUGH out to be peaceful, CLOSE ENOUGH to be convenient - just 15 minutes from Gateway Hospital and 45 minutes to Owensboro. Set on a large corner lot in an upscale rural subdivision, this 4-bedroom, 3-bath home offers TWO spacious EN SUITE bedrooms—the primary on the main level DEFINES suite with an OVERSIZED walk-in closet, garden tub, & double vanity, while another UPSTAIRS with its own HVAC controls offers a retreat all its own. Bright & AIRY, lovely light HARDWOOD floors and brand-new carpet pair perfectly with rich wood cabinetry and eye-catching crown molding throughout. A tray ceiling expands the living room while a cozy gas FIREPLACE and substantial mantel anchor and invite. The gourmet kitchen overlooks the private backyard and features a THERMADOR gas range, stainless steel appliances, and NEW refrigerator. A stylish home office with FRENCH DOORS once served as a formal dining room and is perfectly poised to a room of requirement. Recent UPGRADES include a whole-home Generac GENERATOR (2025), new water heater, pressure regulator, sump pump, and a full professional deep clean. With a fully fenced backyard, large patio, 2.5-car garage, sprinkler system, and ULTRA-LOW HOA, this home offers comfort, style, and a great floor plan for Work-From-Home/Study-At-Home. For your confidence & convenience, this home has been PRE-INSPECTED — No Surprises! (Full Report Available) The seller is also offering the buyer a 1-year Home Warranty with $100 Lock & Key Reimbursement, for additional PEACE of mind.
-
$410,000
-
4 Bedrooms
-
3 Bathrooms
-
Lot 0.32 Acres
-
Built in 2011
Images
Questions?
Please text or call for more details.



